While spending hours on the phone, going through various departments at City Hall trying to find out who was responsible, and who could fix these problems I was directed to Site Planning. After conflicting schedules and lots of phone tag, I finally spoke to a couple of people involved with Site Planning, and the Site Planning Approval Process.
Since the lot next door had previous site planning approval – and the building on site was renovated, with no new structures, and there was no change of use – it was exempt from any type of Site Planning Approval. I don’t know when the gas station building was built. Judging from the style of the building, and the finishes used (Lustron-like porcelain enamel exterior siding, colored 4 x4 ceramic tiles in the bathrooms) with two gas pumps on a small island I am guessing that it was built between 1948 – 1955. I have a photo from 1941, that shows a house where the gas station building is now – so it was built after that.
Let’s assume the site planning was done between 1948 – 1955.
Now let’s talk about gas stations of that era. People had fewer cars, there was little to no concern about pollution or the environment. At that time, many businesses like this were mom’n’pop operations – where an owner also worked at the station they owned. They sold gas but also did mechanical repairs, lubrication, sold tires, etc.
Here’s what they typically looked like:

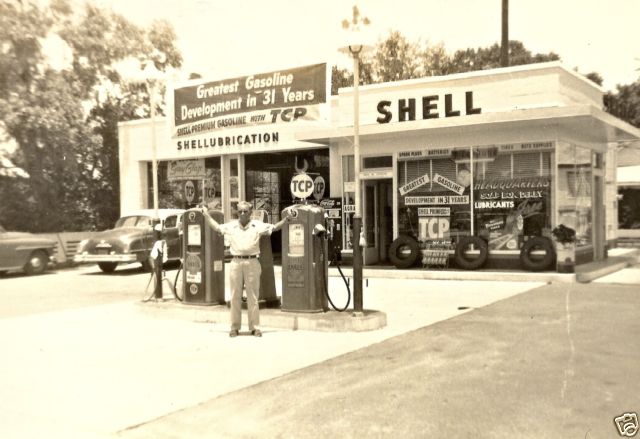
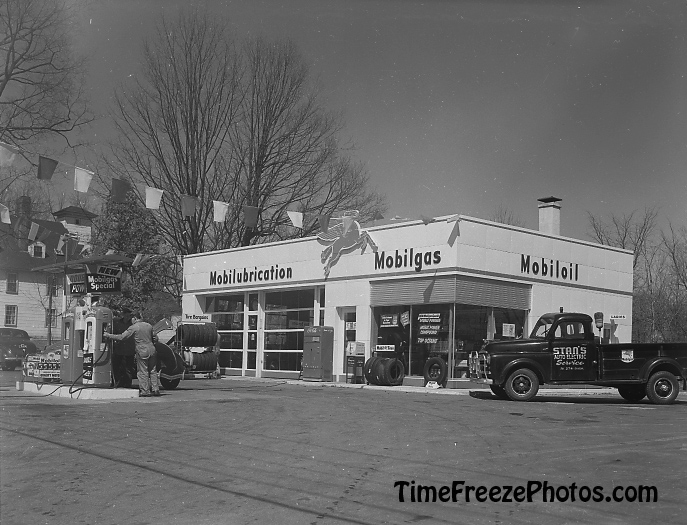
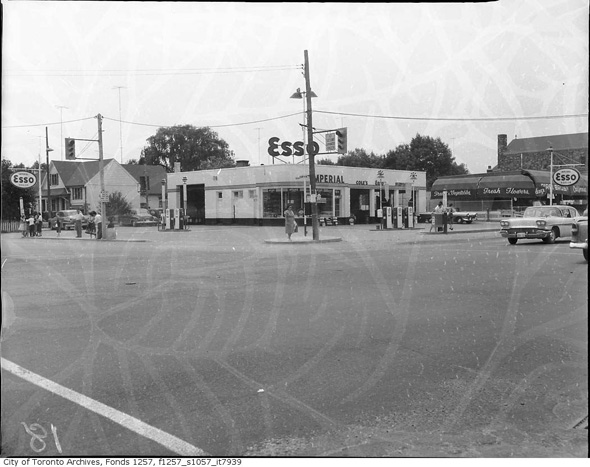
Those were also the days when an attendant would pump your gas, check your oil and clean your windshield, too.
The style and function of gas stations has changed considerably in the last 70 years. Few gas stations have mechanics on site, people pump their own gas, they pay at the pump with debit or credit card. There is usually a convenience store, maybe a carwash and some take-out food. There are usually more than two pumps. There is usually a large and excessively lit canopy, to shelter customers from the elements, and give them a sense of safety under all that light. As the stations have grown, they occupy much larger lots.
Design principles have emerged to make the stations safer for staff (ie robbery, accidents), for the clients (raised curbs to direct traffic flow, considerations for site lines, lighting) with some concern for pedestrians (raised curbs to contain vehicles, clearly marked sidewalks from the street to the convenience store). Many municipalities have implemented design guidelines for gas stations, which include these features, as well as buffering zones for stations which abut residential properties, the use of grass, shrubs, flowers and trees and other landscaping to make the station more attractive, guidance about light infiltration, fencing, garbage containment, etc.. Here are some typical ones:
Click to access AutomotiveServiceCentresGuidelines.pdf
Click to access Gas%20Stations%20_May_small.pdf
Click to access Urban-Design-Guidelines-for-GasBars-and-Service-Stations.pdf
Here’s one from the USA, Santa Clara. It is similar to the Canadian ones:
https://www.codepublishing.com/CA/SantaClara/html/SantaClara18/SantaClara1868.html
The City of London, Ontario does NOT have these design guidelines, or if they do I could not find them.
Now in 1955 or so, tobacco companies used the gimmick of physicians recommending which cigarette to smoke, with no irony whatsoever:
https://www.cbsnews.com/pictures/blowing-smoke-vintage-ads-of-doctors-endorsing-tobacco/11/
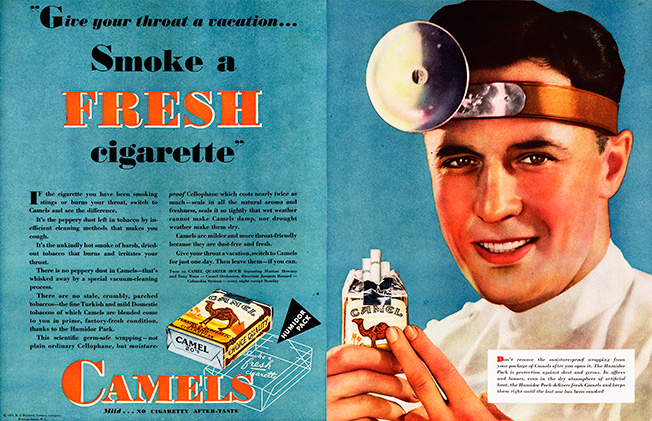
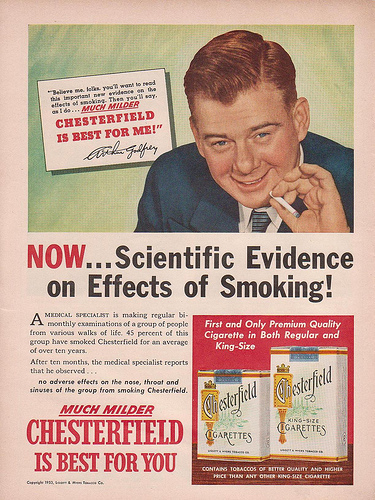
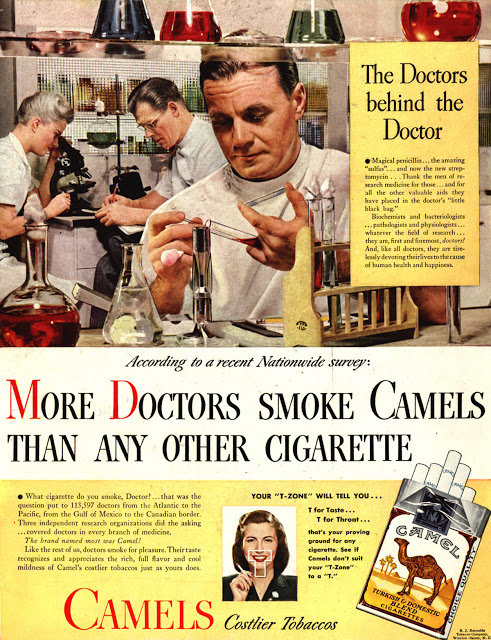
In the 1950’s lobotomy was considered a reasonable and ethical treatment for many kinds of mental illness and personality disorders:
https://www.npr.org/2005/11/16/5014080/my-lobotomy-howard-dullys-journey
In the 1950’s women couldn’t get a credit card without their husband’s permission, and many were not allowed to wear pants to school or work until the early 1970’s. My sister was kicked out of secretarial school in the late 60’s for wearing a jumpsuit.
None of these things appear reasonable or sensible by today’s standards.
Now why would Site Planning Approval remain valid for 70 years ? I can understand that a building that is largely unchanged in form or function should not have to undergo an intensive re-approval process.
However – my-neighbour-the-gas-station now has three times as many pumps, about 20 times as much lighting, a large canopy, has changed the location and volume of their underground gas storage tank , the tank’s vent and has changed the location of their garbage storage from what was there on the original site plan. While the building’s foot-print is unchanged, the volume of their business, the traffic flow, their hours (3 x as many) has changed from what had been there.
I believe that their Site Planning Approval should remain valid ONLY if they retain all the original features on the site plan such as type and location of lighting, number of pumps, garbage storage location, vent location, etc.
Modifications = new Site Planning Approval to permit these changes.
Here’s the station from 2015 Streetview:
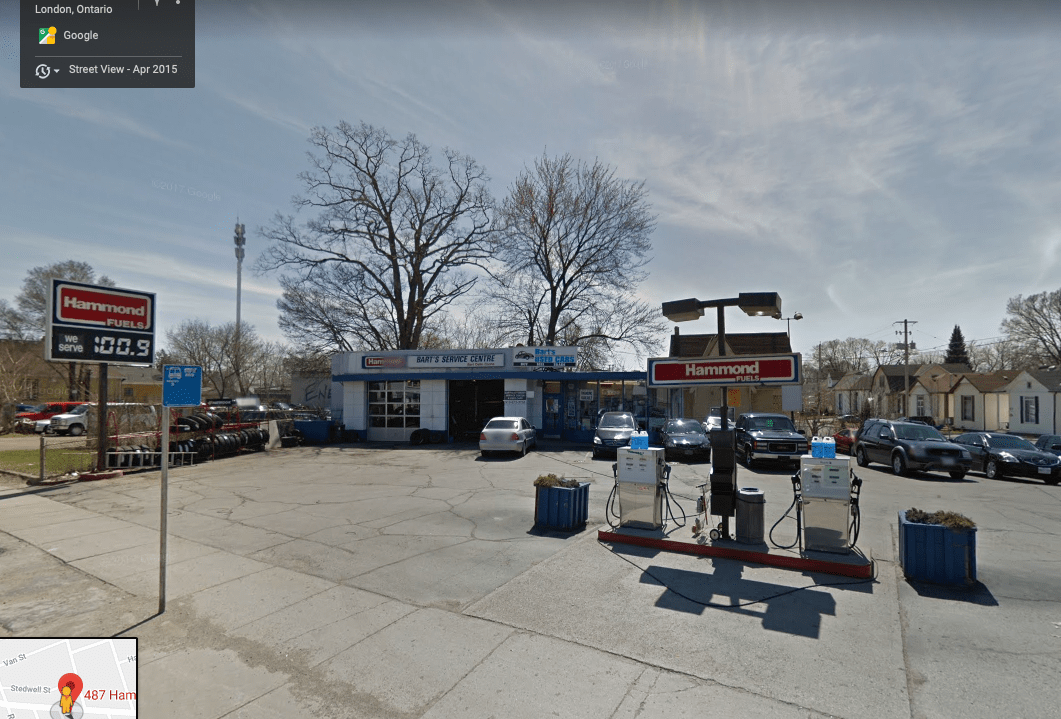
This version had many if not all the original features of a 1950’s era station. It’s hard to tell from this image, but there was a concealed area for garbage (it had a cement/cinderblock fence that was about 4′ tall, which hid several garbage cans). This is to the far left, behind the indent in the wall. There are two pumps, with modest downward angled lighting. The vent for the underground storage tank was located just behind the garbage storage area, where it would have the LEAST impact on residents. Every aspect of the design and function of a gas station had been considered.
This April 2015 Streetview image shows the location of the vent pipe. It is the silver pipe sticking up above the roofline behind the service center door.
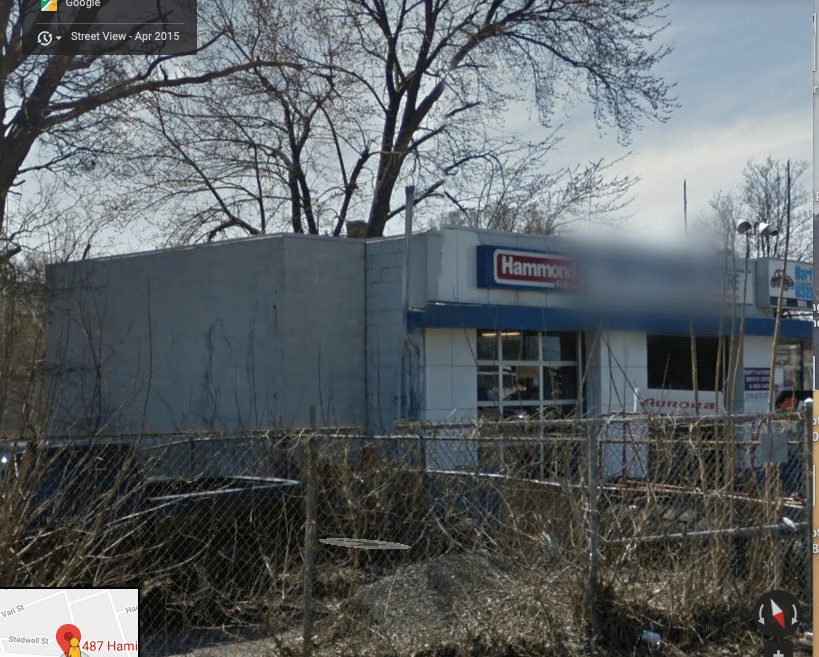
City of London, your thinking around Site Planning needs some scrutiny. This situation is entirely the result of the lack of a review of existing Site Planning.
https://www.london.ca/business/Planning-Development/planning-applications/Pages/Site-Plans.aspx

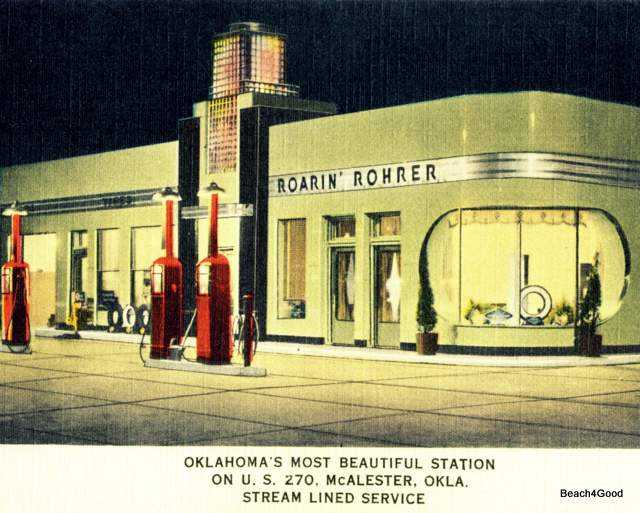
1 Comment